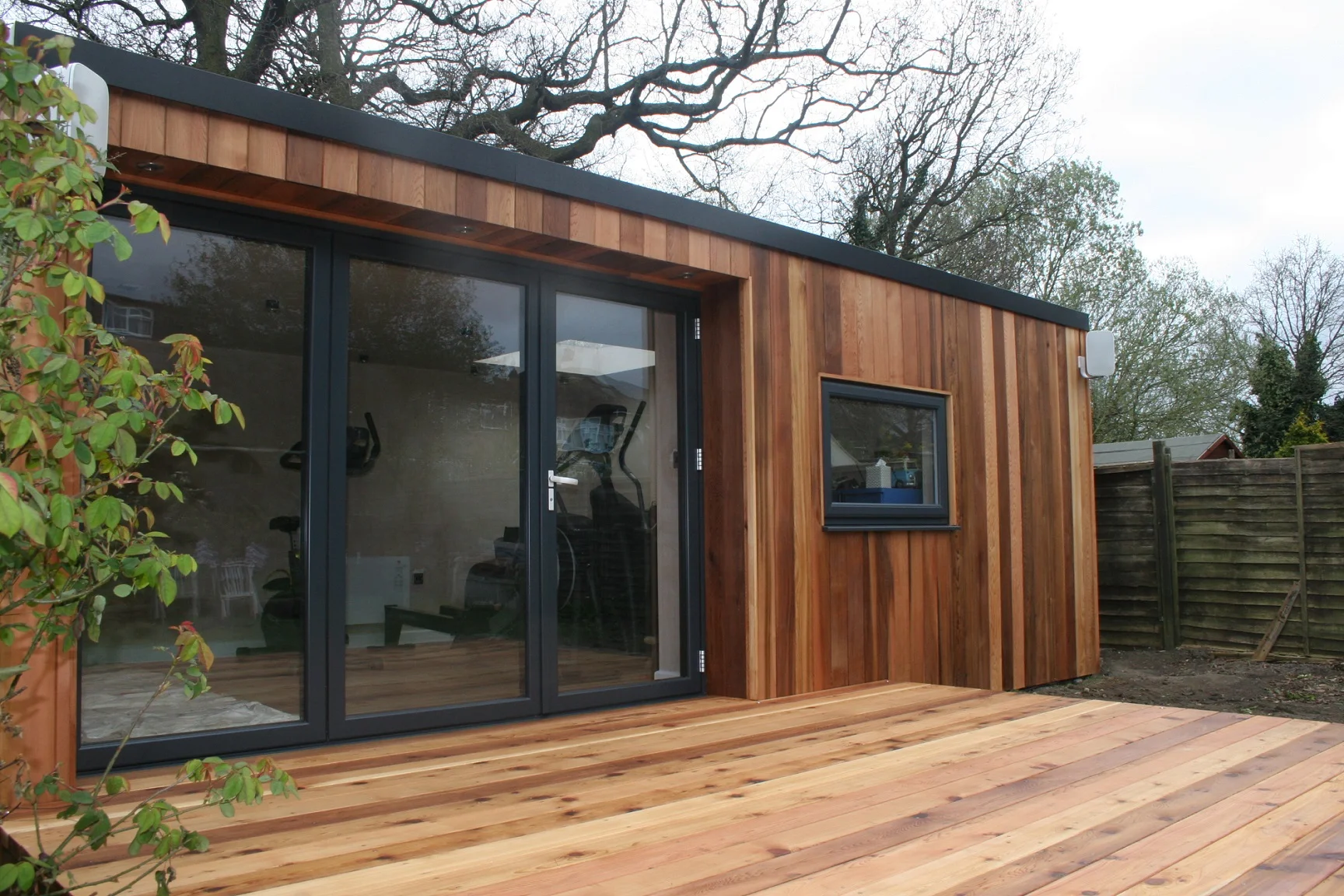A Typical Build Diary
Build times vary typically between 7-12 working days, depending on the size and specification of the garden room.
This build was completed within 12 working days.
Features:
6.6m x 3.9m Garden Room
Concrete Plinth & Steel Leg Foundations
Vertical Cedar Cladding With UV Protector
3m Aluminium Bi-folding Door
1.2m x 1.2m Skylight
3.9m x 3m Cedar Decking
Day 1 - Start of the build and the site is marked out
Day 2 - The Treated floor structure starts to take shape
Day 5 - The exterior is wrapped and the windows and doors are fitted
Day 7 - Decking foundations and treated subframe is in place
Day 10 - Two coats of clear UV oil applied to the exterior cladding
Day 1 - Material deliveries arrive and unloaded
Day 3 - The Floor is completed and the SIP walls start to go up
Day 6 - The exterior battens are fitted and the cladding process starts
Day 8 - Internal plasterboard and skim finish is completed
Day 11 - Cedar decking boards start to go down with matching deck edges
Day 1 - Groundwork commences
Day 4 - The roof structure is completed and the 1st fix wiring is started
Day 7 - The exterior vertical cedar cladding is completed
Day 9 - Laminate flooring and skirting fitted, 2nd fix electrics completed
Day 12 - Deck completed with anti-slip treatment & site cleared for handover
Other Case Studies
Case Study 1 - Real World Insulation Performance
Case Study 2 - A Build With Challenging Ground Conditons
Design Options
Read about our extensive list of available design options, allowing you to chose the element for your garden room that are important to you.





















